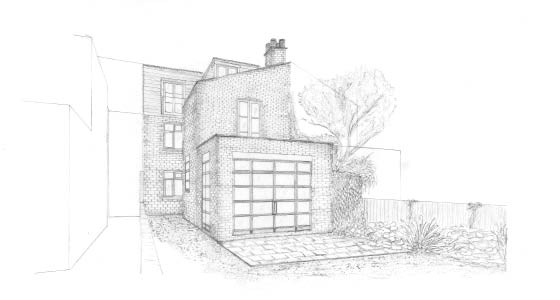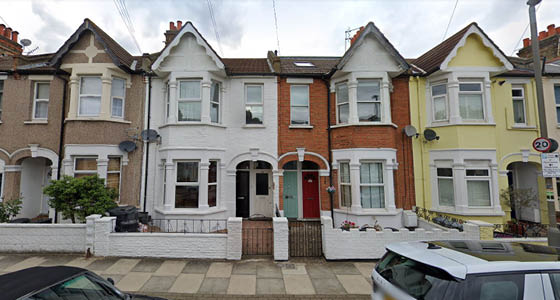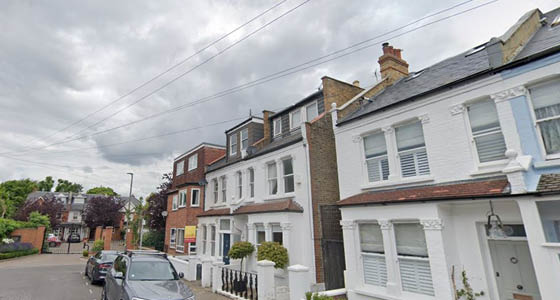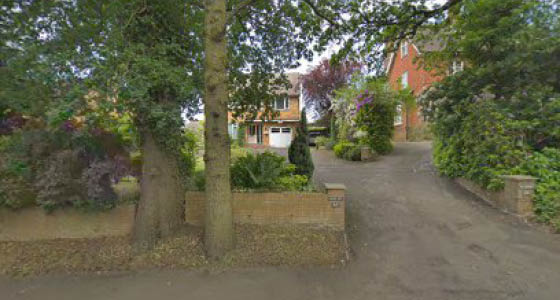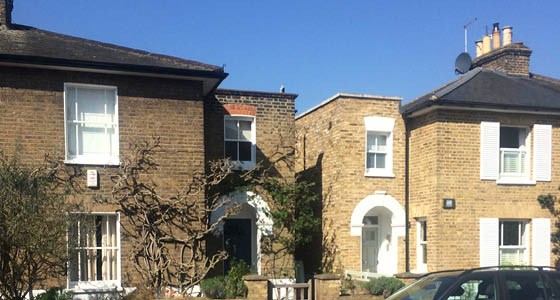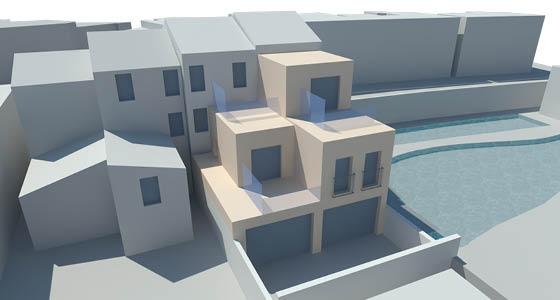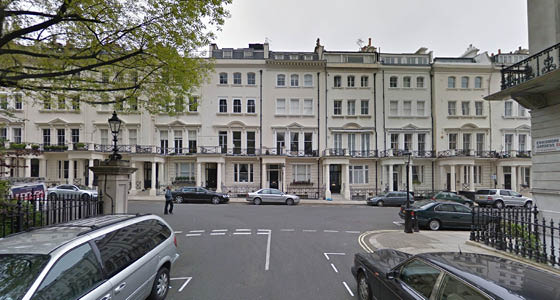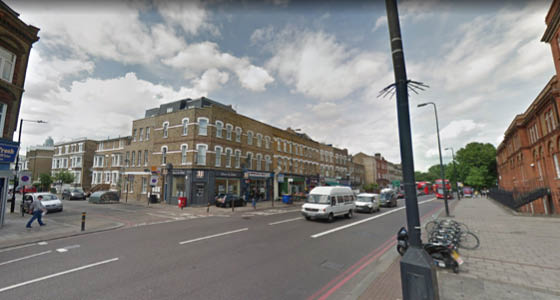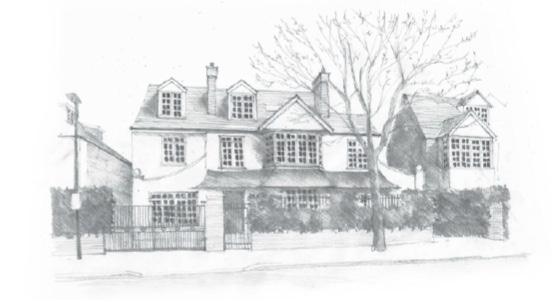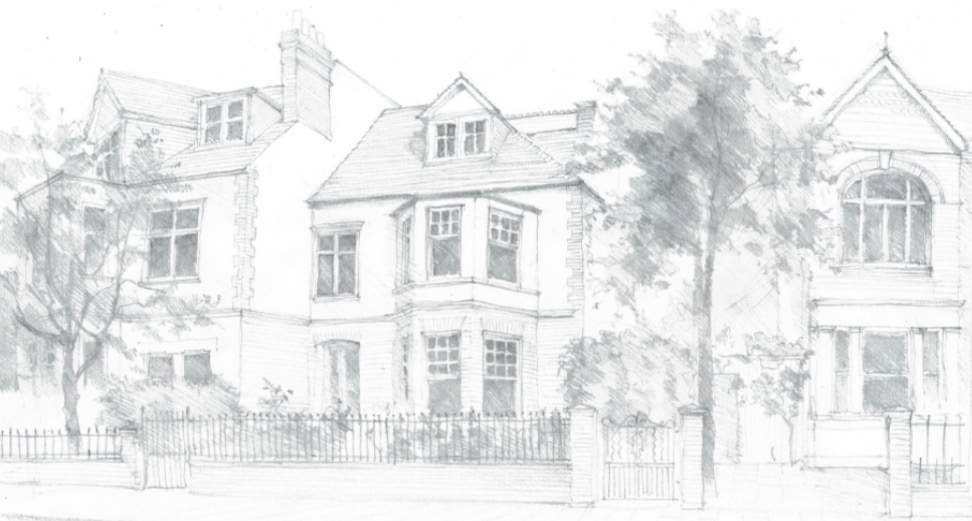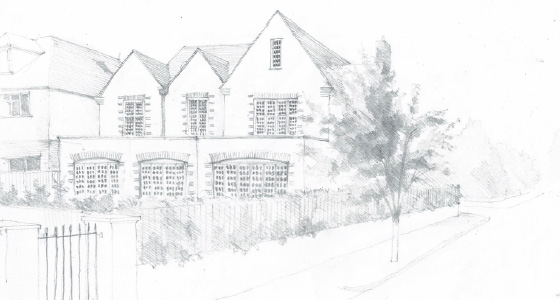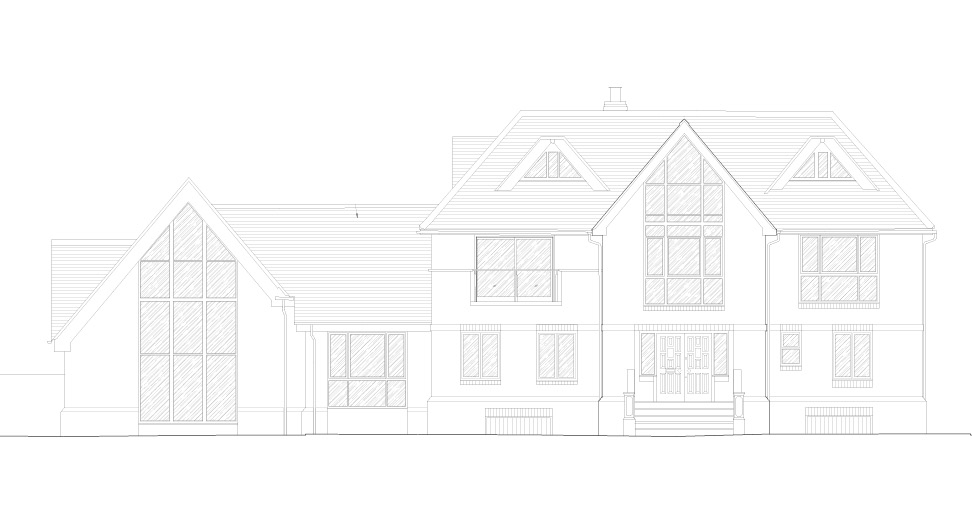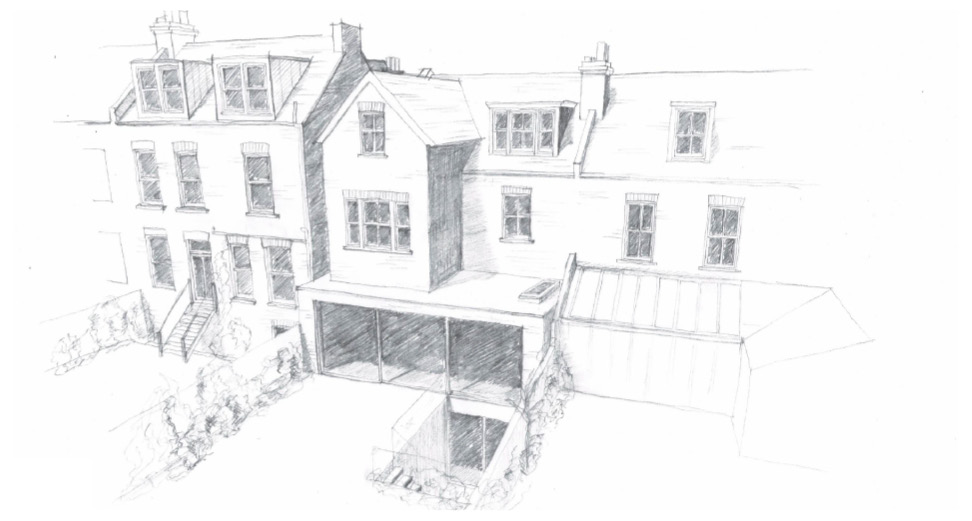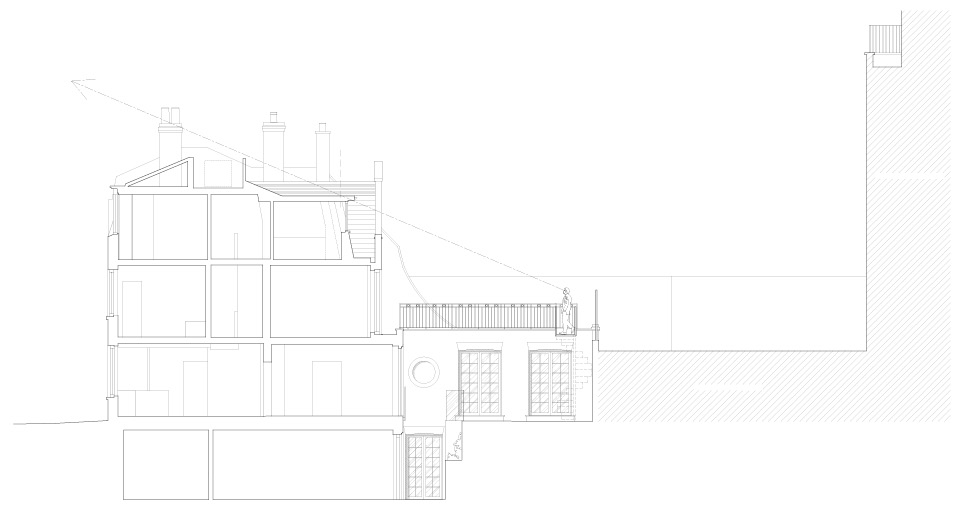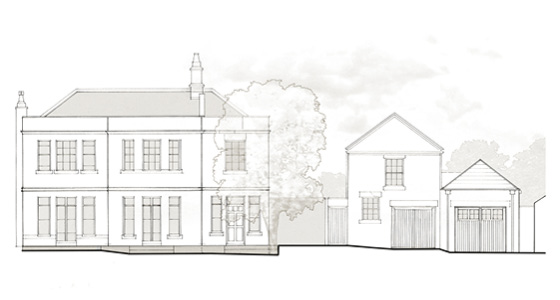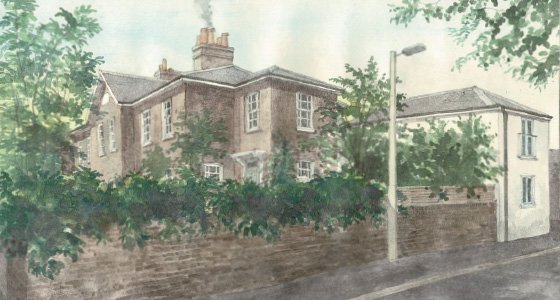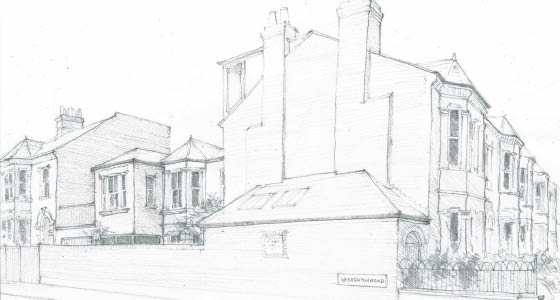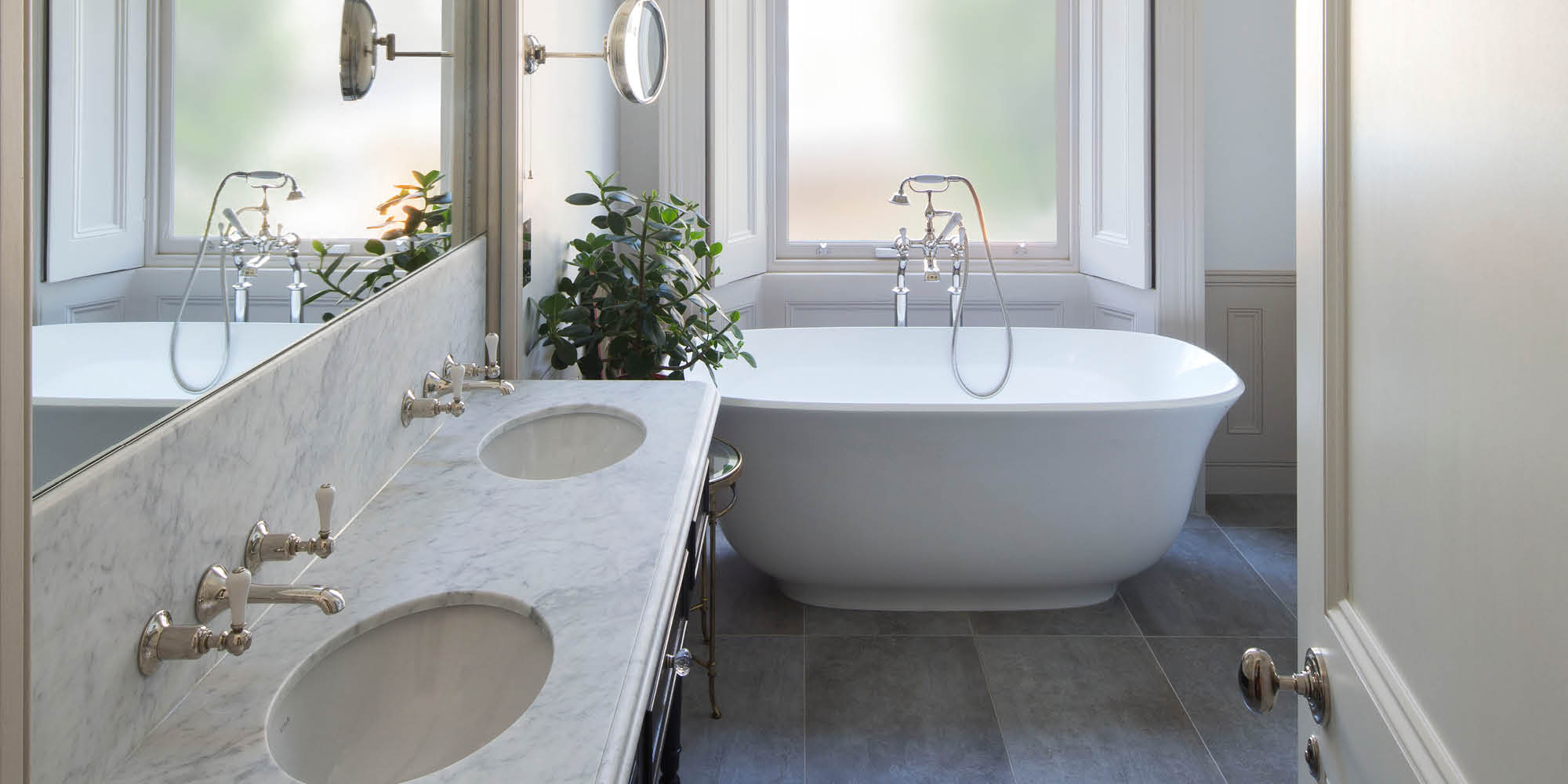Planning permission has been granted for a rear extension and loft extension to a home in Southfields, Wandsworth.
A ground floor extension and loft extensions to a terraced property have been granted planning approval on Kingscliffe Road in Southfields, Southwest London, by the London Borough of Wandsworth. The scheme will give the clients a greatly enlarged open plan kitchen, with an adjoining dining room. The new entertaining space will have a strong connection […]
Read More >Householder Planning Permission has been secured for the loft conversion and roof extension of a first-floor maisonette in Earlsfield, W18
Planning permission has been obtained for the significant enlargement of an existing 20th Century Maisonette on Strathville Rd in Earlsfield. The roof extensions maximise the available space at the property, the additional bedrooms and bathroom on the new second floor turn the one-and-a-half-bedroom maisonette into a 3-bedroom home. The project’s success has hinged upon robust […]
Read More >London Borough of Wandsworth award planning permission to ground and second storey rear extensions to Victorian terraced property in Putney
A Ground and Second Floor rear extension to a Victorian terraced property has been granted planning approval on Danemere street in Putney, Southwest London, by the London Borough of Wandsworth. The scheme involves the demolition of an existing rear extension, and infilling the existing side return in order to create a greatly enlarged open plan […]
Read More >Full Planning Permission Granted for subdivision of a large detatched house to create appartments on London Rd, Camberley
Planning permission has been granted for the subdivision of a large two storey apartment into two separate apartments to maximise the clients financial yield from the property. The design focuses on minimising the external alterations to the building, whilst renovating the interior in order to provide generous apartments in an efficient and cost effective manner.
Read More >Planning Applications for Neighbouring Properties within Coalecroft Rd Conservation Area, Putney
Alex Tart Architects have obtained separate planning consents for extensions to adjacent properties within the Coalecroft Rd Conservation area. Following our success on the initial application, we succeeded in submitting an amendment to enlarge the footprint and obtaining a matching extension for the neighbour next door. The properties were extended at first floor level to […]
Read More >Feasibility Study and Pre-application Response for Development in Wandsworth Town
The development of a derelict restaurant on West Hill in Wandsworth has received highly positive initial feedback from the Wandsworth Council. Alex Tart Architects have reviewed the maximum possible alterations achievable on the site in a bid to turn the Restaurant with a HMO above, into 7 independent flats. In conjunction with our design […]
Read More >Construction complete on Grade II Listed Flat on Ennismore Gardens in Westminster
Alex Tart Architects have completed the total internal renovation and refurbishment of a Grade II listed flat on Ennismore Gardens in Westminster. This comes following our involvement in obtaining the, listed building consent and licence to alter the flat, required by the building’s freeholder. The existing lower ground flat was overly divided, dark and inefficient […]
Read More >Prior approval obtained for the change of use from offices to residential flats in Brixton, Lambeth
Alex Tart Architects have successfully obtained prior approval for the change of use from offices to residential flats, on Brixton rd near the Oval in Lambeth. Despite the council’s reticence to allow proposals of this nature we successfully utilised permitted development rights, to achieve the desired outcome for our client and set us on the […]
Read More >Planning approval has been awarded for rear extensions and roof alterations on Ferry Rd, Barnes
The planning permission for the rear and roof extensions to a detached house were granted, despite objections from neighbours, as the borough of Richmond planning department saw that the merits of the proposals spoke for themselves. The extension and re-modelling of the existing house have been conducted in order order to improve both the accommodation, […]
Read More >Planning permission has been granted for front and rear extensions to a family home in Barnes Green conservation area
Planning Permission has been awarded for the front and rear extensions of the Semi-detached home which faces Barnes Green. The Proposals include extensions to the rear at ground and second floor level, as well as the extension of the existing bay window to the front, creating generous banquette seating within the Master suite and improving […]
Read More >Planning Permission Granted for the rear and roof extensions of a detached house in Barnes, London Borough of Richmond
Planning approval has been successfully obtained for the significant alteration to a large family home in Barnes, including extensions at ground, first and second floor level as well as several dormers. The interior of the property will be entirely remodelled and new French doors will open the kitchen and living spaces onto the garden. With […]
Read More >Planning Permission Granted for rear Extensions to large detached house in Maidenhead, Berkshire
Planning consent has been granted for rear ground and first floor extensions to a large detached family residence in Bray, Maidenhead. The proposed works will improve the master suite at first floor, and the dining area at ground floor as well as providing improved access to the garden at the rear of the house. […]
Read More >Planning application submitted for side, rear and basement extensions in Wandsworth Common Conservation Area
The proposal seeks planning permission for the erection of a two-storey rear extension, single storey side and rear extension and enlargement of existing basement. The scheme has received positive feedback from the council at Pre-application stage. The application makes reference to local precedent set by nearby properties, including Alex Tart Architects previously completed project on […]
Read More >Planning application for a full basement excavation within Hans Town conservation area submitted to the Royal Borough of Kensington and Chelsea
Alex Tart Architects’ proposals on Pavilion Rd for a full basement excavation, rear extension and the complete internal remodelling for a townhouse on the prestigious Cadogan Estate, have been submitted to the Kensington and Chelsea planning authorities. The sites location within the Hans Town Conservation area Following positive and collaborative pre-application advice from the council, […]
Read More >Planning permission and listed building consent have been granted for a Grade II listed property within the Bath City-wide conservation area
Following a collaborative planning process with Bath and North East Somerset Council’s planning Department, planning permission and listed building consent have been granted for the creation of a new maisonette within the grounds of a historic Villa in the Lansdown Ward. Throughout the process, we have been in open dialogue with the planning department in order to mitigate […]
Read More >Planning application has been submitted for a 19 Century cottage within the Kew Green conservation area
Planning permission within the conservation area, will enable a 2-storey extension, providing a new entrance to the house, as well as additional accommodation across both floors. The house is one of a group of three houses of early 19th century date, an attractive group in stock brick with painted sash windows and a slate roof.
Read More >Planning approval granted for a basement excavation in conjunction with loft and side extensions to a Family home in Wandsworth
Alex Tart Architects have obtained planning permission for extensions over three floors as well as a new basement in Wandsworth. The corner property lies on Broomwood rd running between Clapham and Wandsworth Commons. The alterations include a significant loft extension, first and ground floor extensions as well as internal remodelling. Following an informative pre-application […]
Read More >Basement extension project completed in Maida Vale, Westminster, London.
Alex Tart Architects are pleased to announce the completion of a basement extension on Lauderdale rd for which we previously secured Planning Approval. Utilising the large garden, the renovation has created a generous home in Maida Vale, Westminster, London. For further images and information on the project please click here.
Read More >