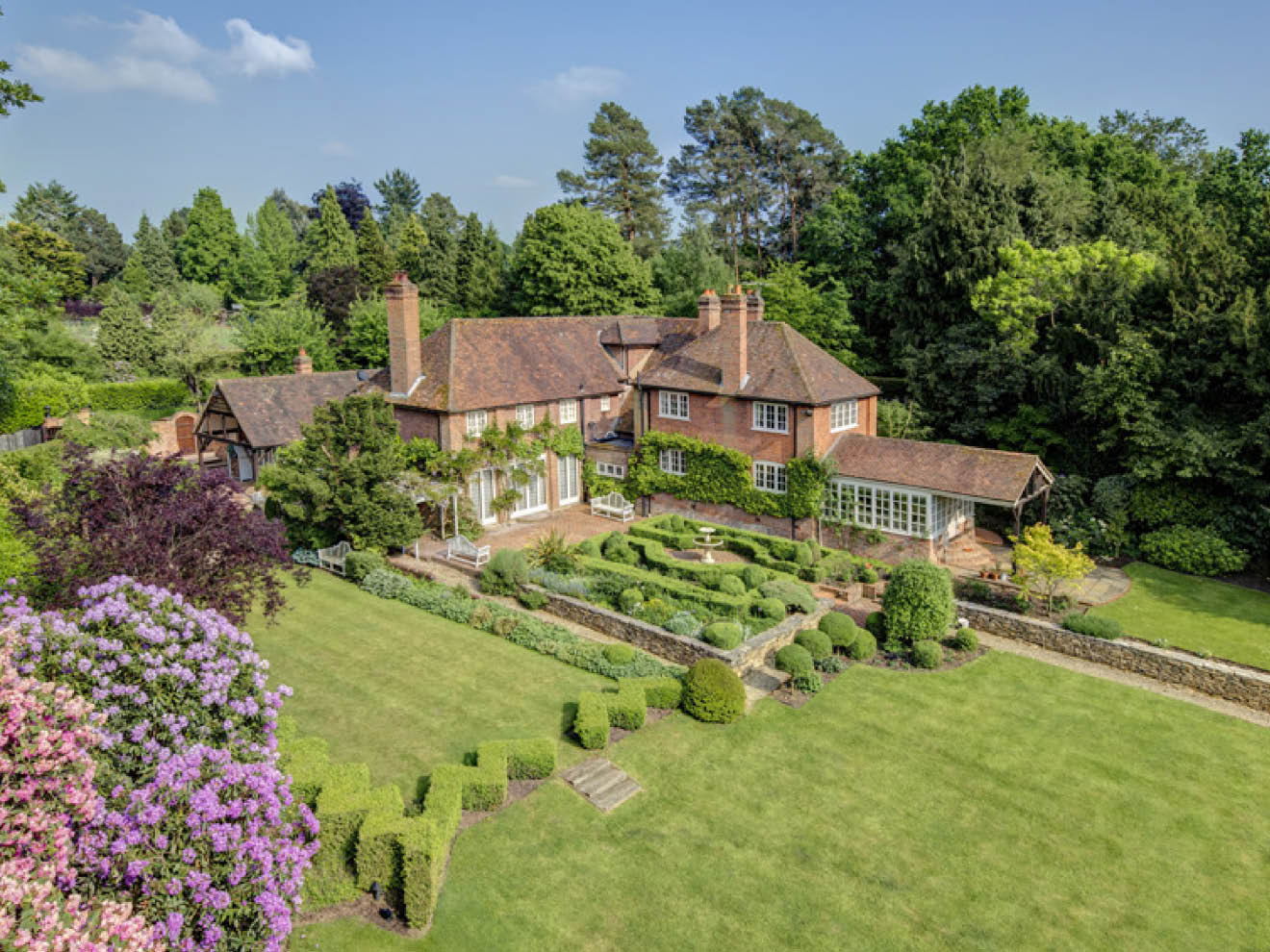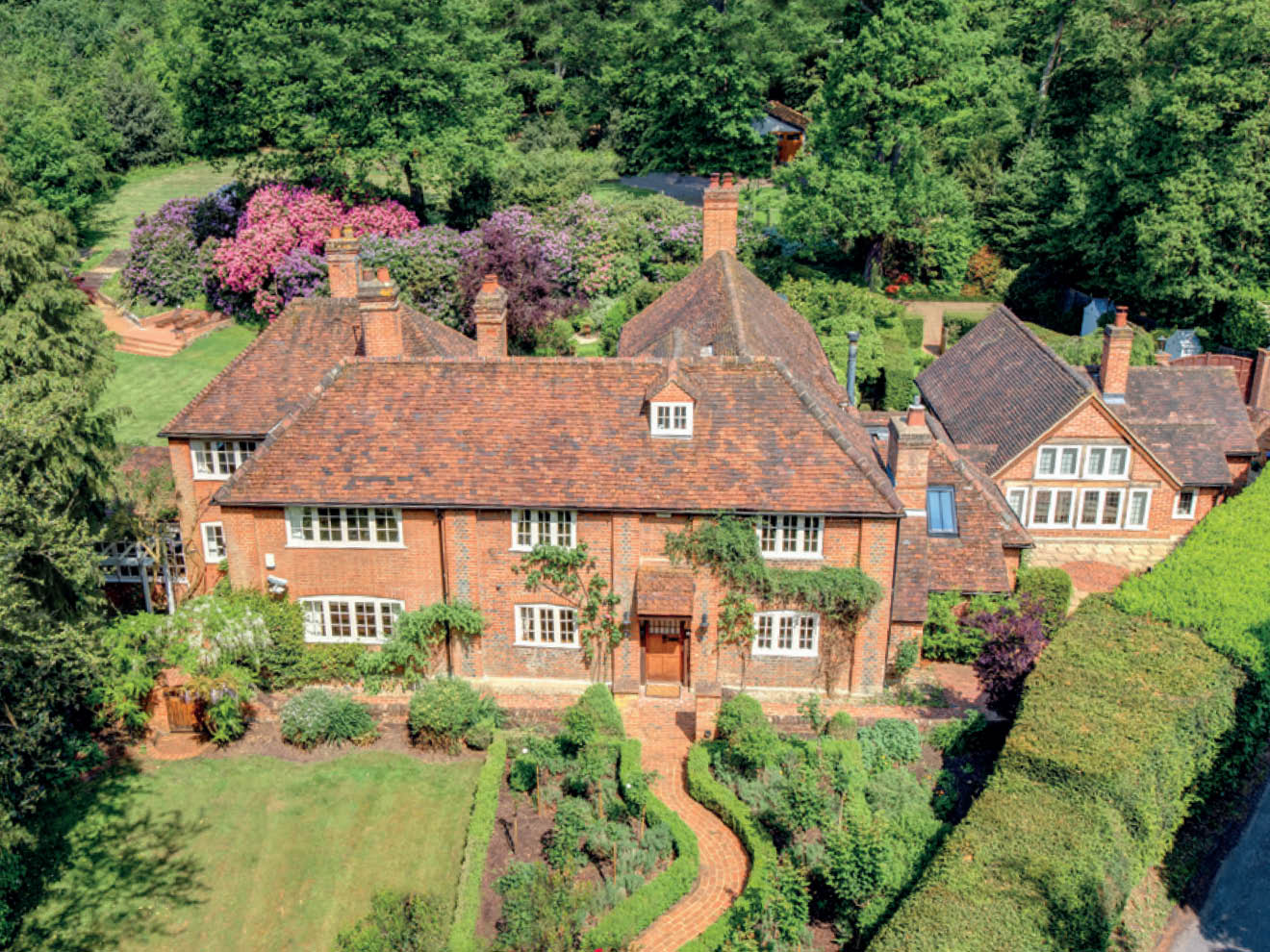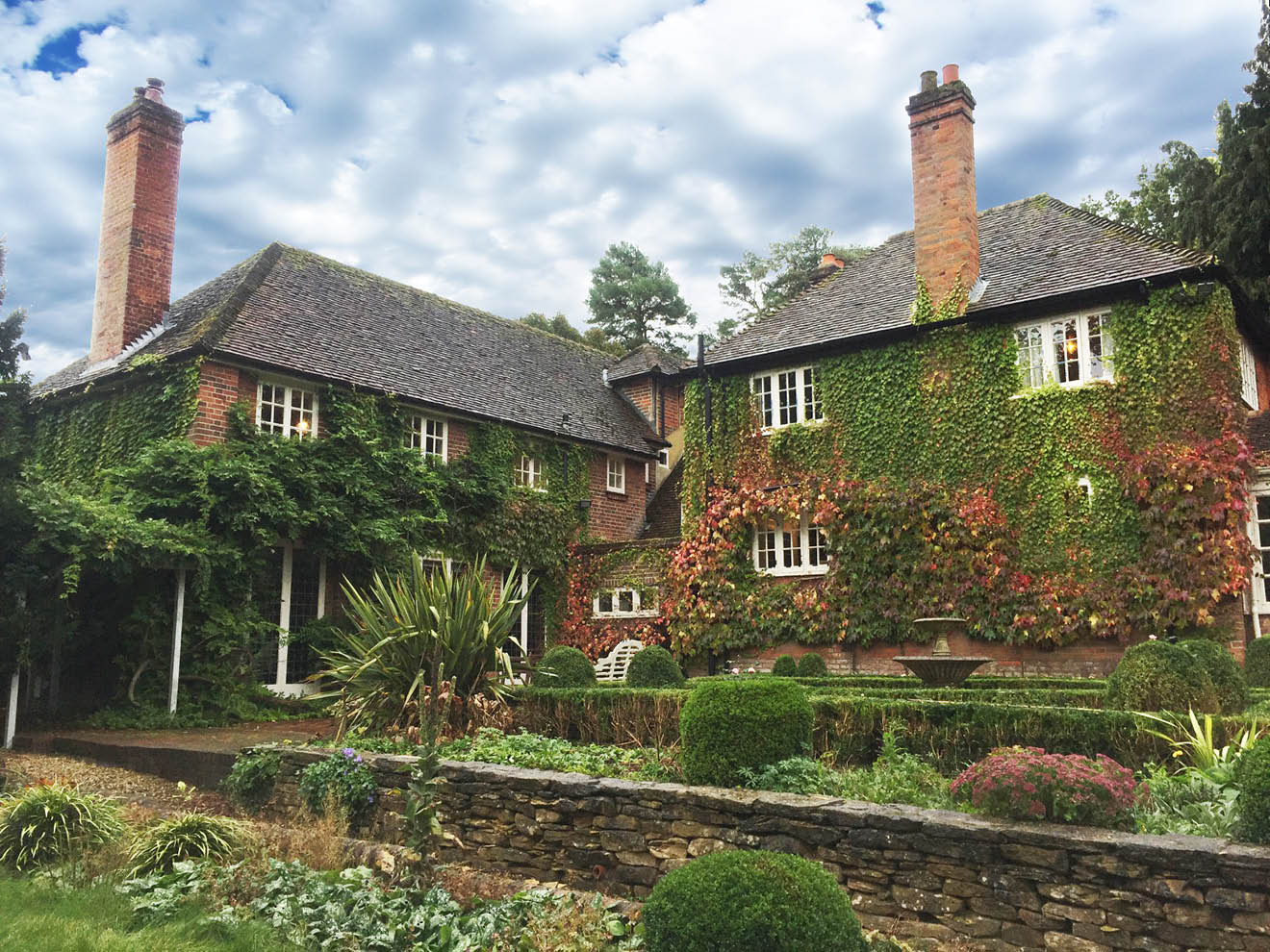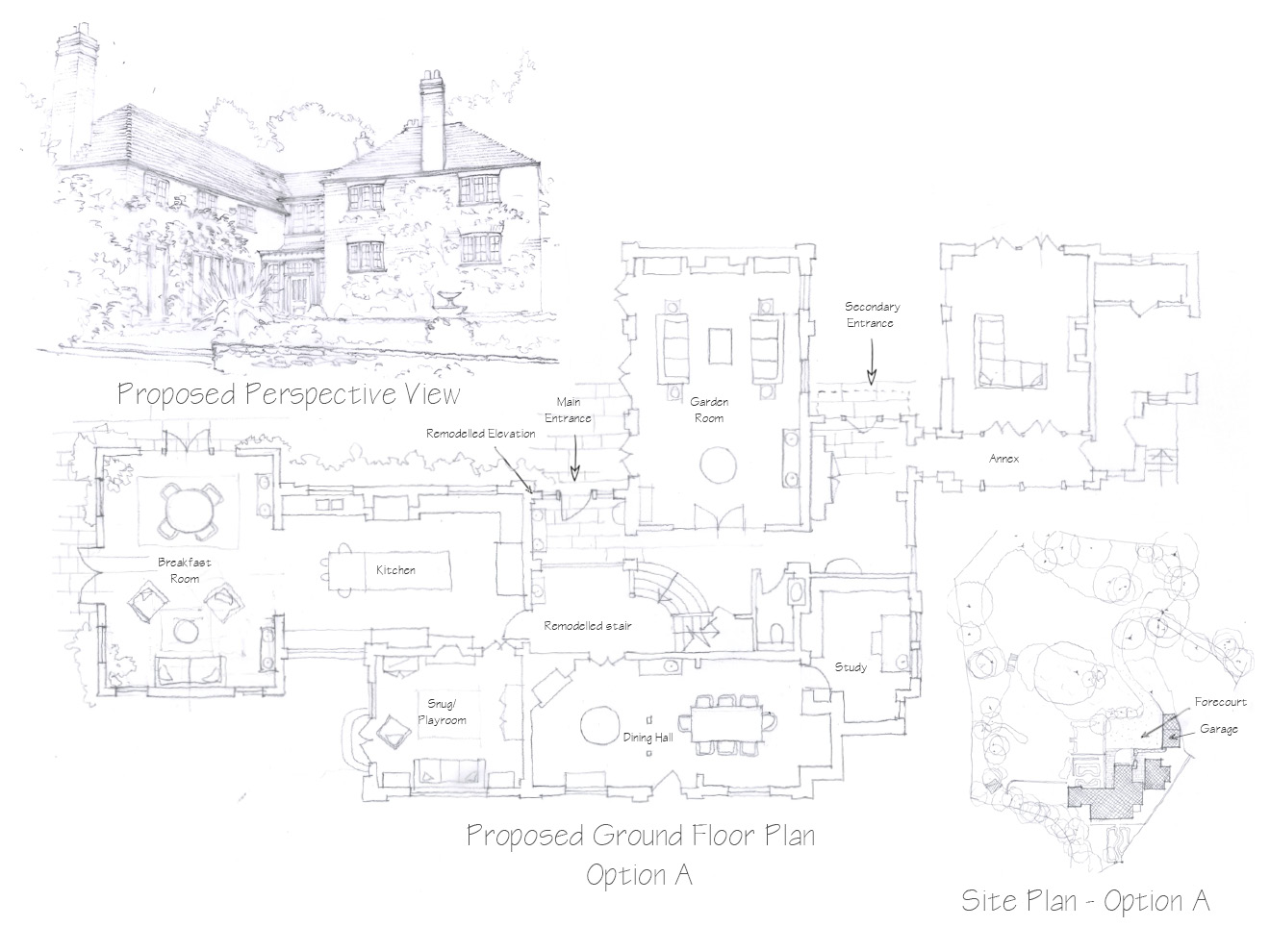House in Buckinghamshire
Buckinghamshire
Project summary: Designs for the reconfiguration, refurbishment and extension of a substantial family home in Buckinghamshire.
This characterful property in Buckinghamshire has gradually evolved over the centuries from its origins as a humble Tudor cottage into a substantial family home via a series of repeated extensions.
Set in beautiful grounds, the house has some key original features, however, the many additions have resulted in a property that is arranged over multiple levels, with many linking rooms and three separate staircases to the five bedrooms.
The designs prepared by Alex Tart Architects rationalise and rearrange the existing layout, creating a single feature staircase which connects the key spaces and bedrooms. The design also re-organises the main entrance and extends the house where it is most needed, creating a large kitchen and breakfast room facing onto the garden.
Status: Schematic design completed.



