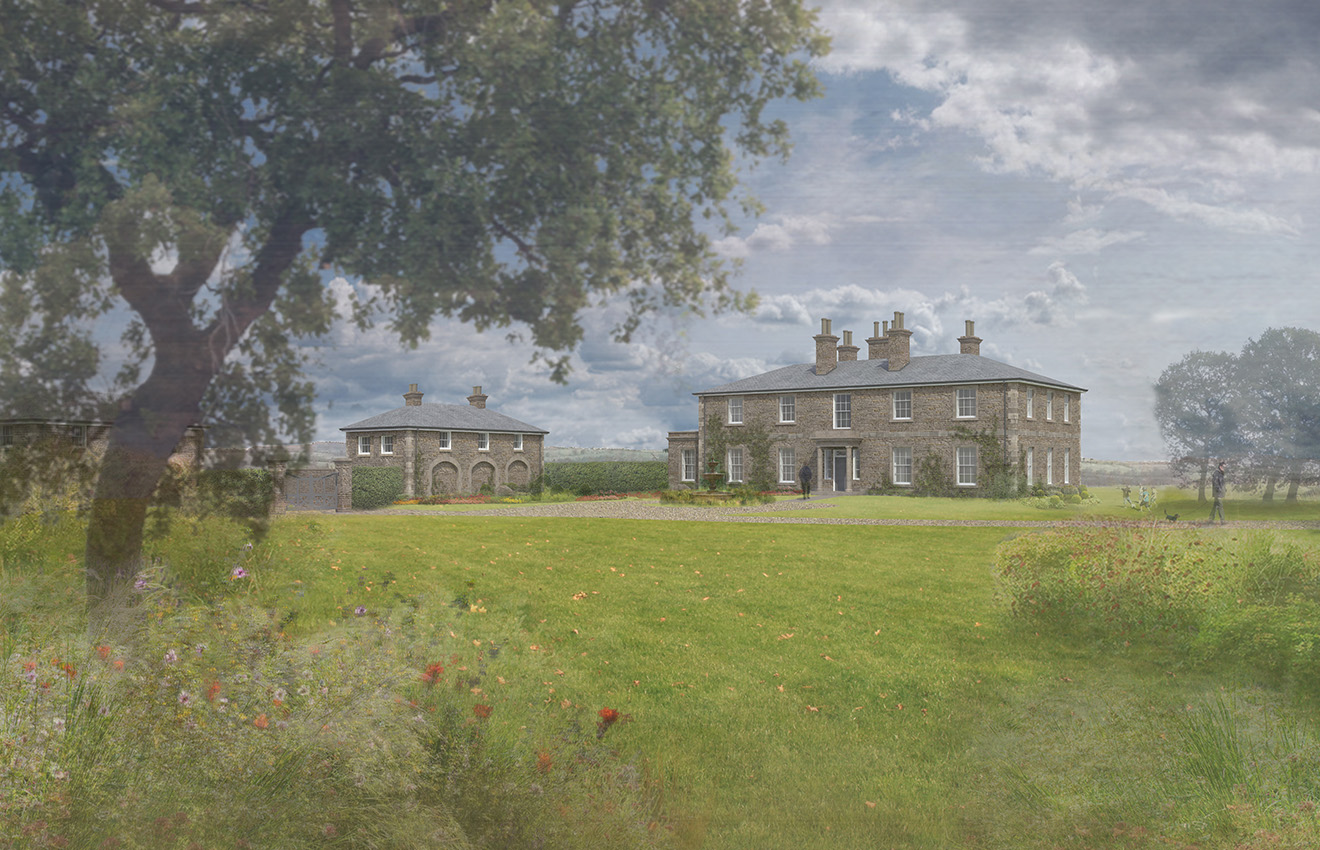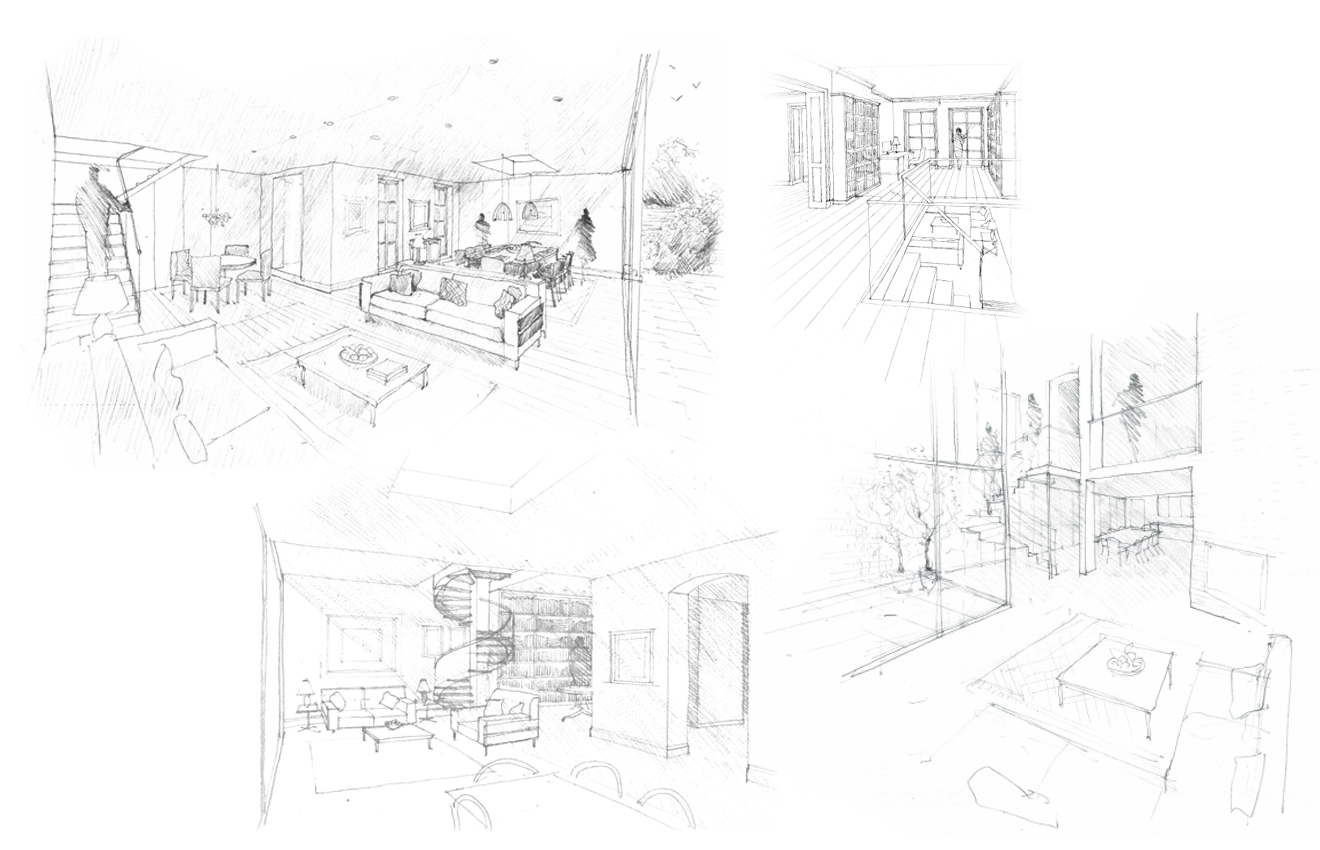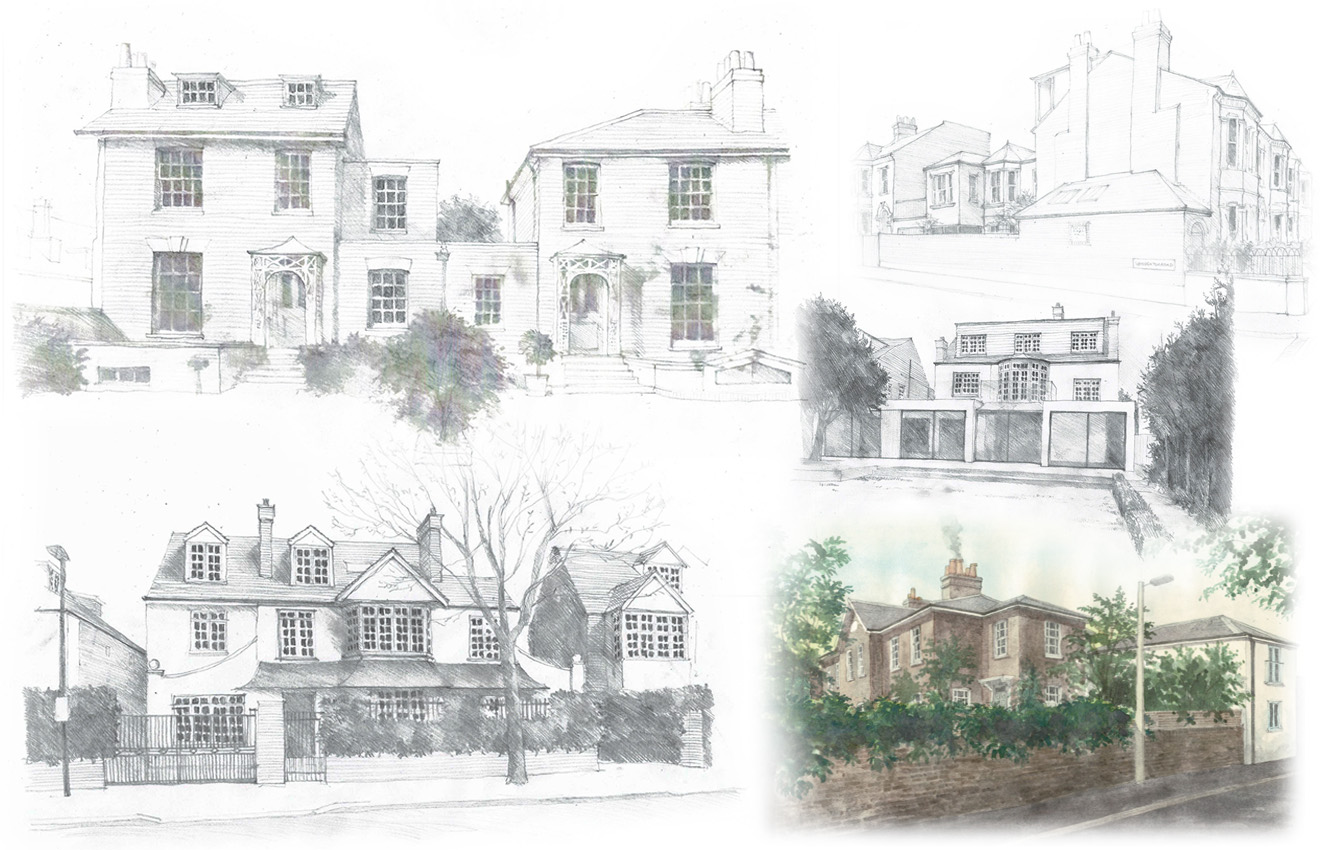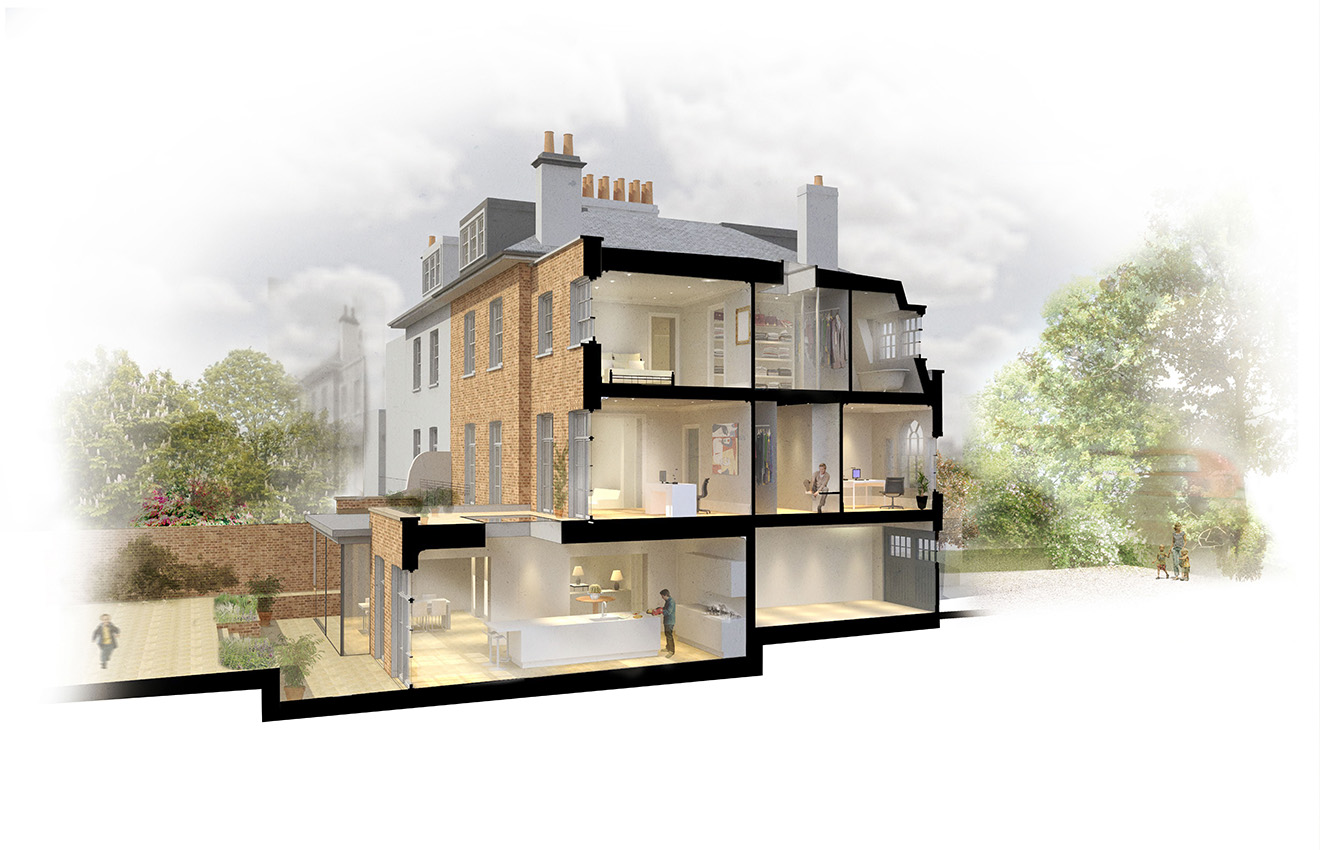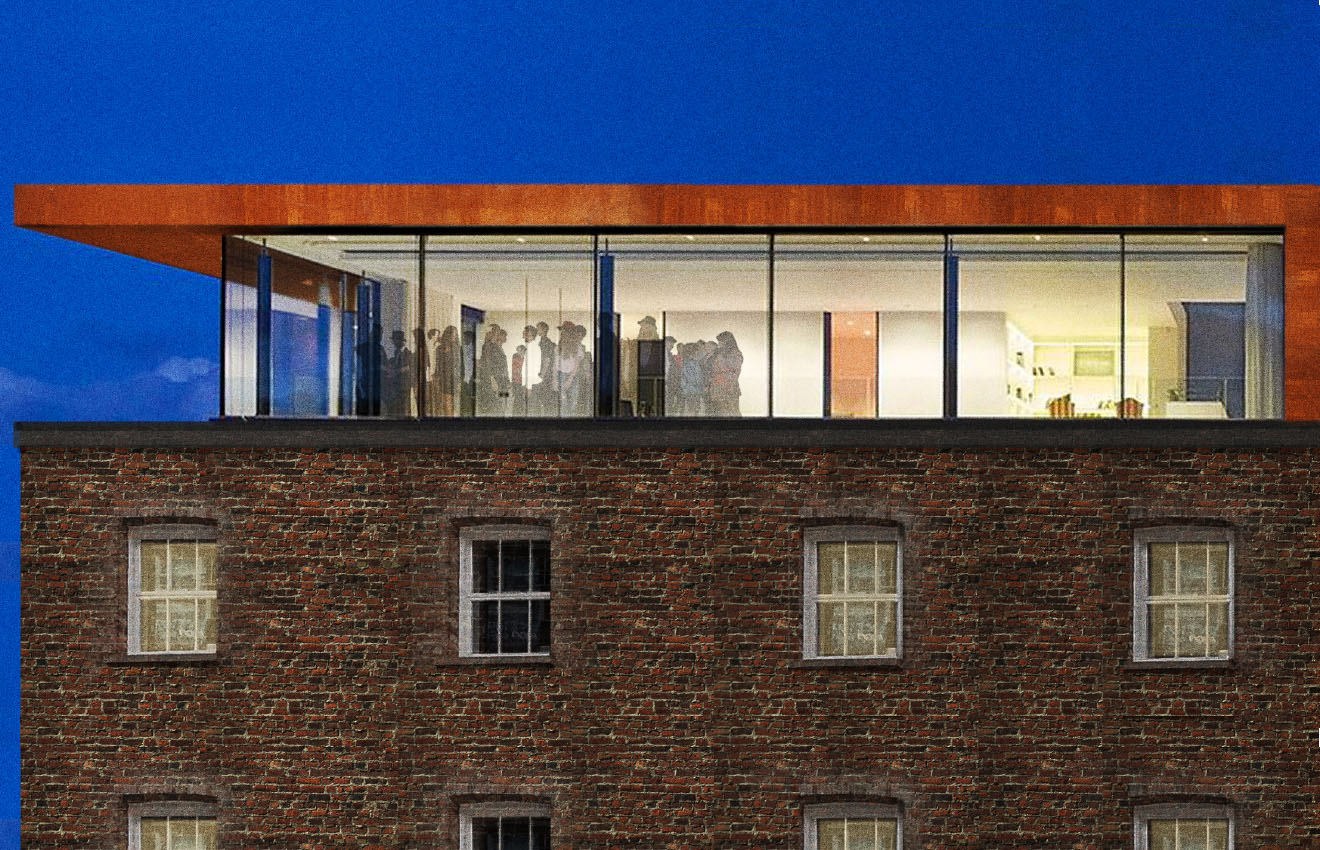We recognise the importance of visualisation as a method of helping our clients achieve their goals. This can be provided at all levels of the design process from conceptual sketches through to detailed CGI’s. This ranges from hand sketches to help a client understand exactly what their building looks like, or support a planning application, to photo realistic imagery for the purposes of sales and brochures. Examples of our work can be seen below.
