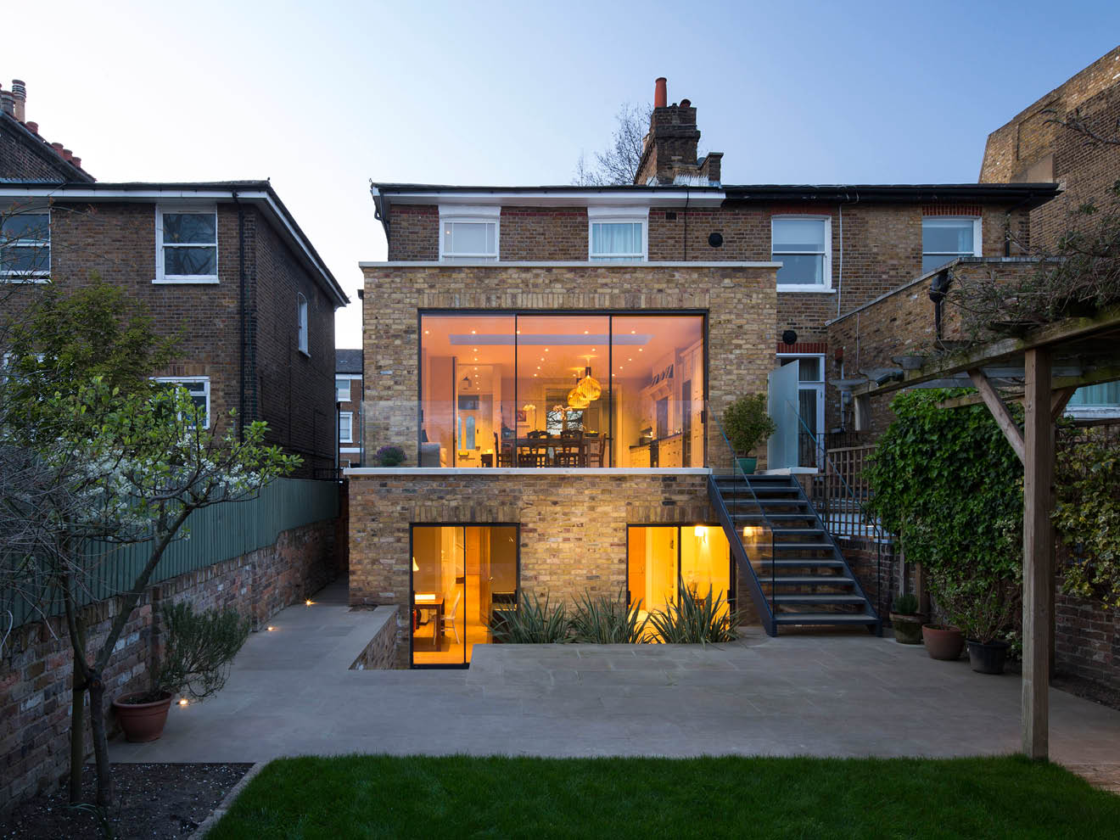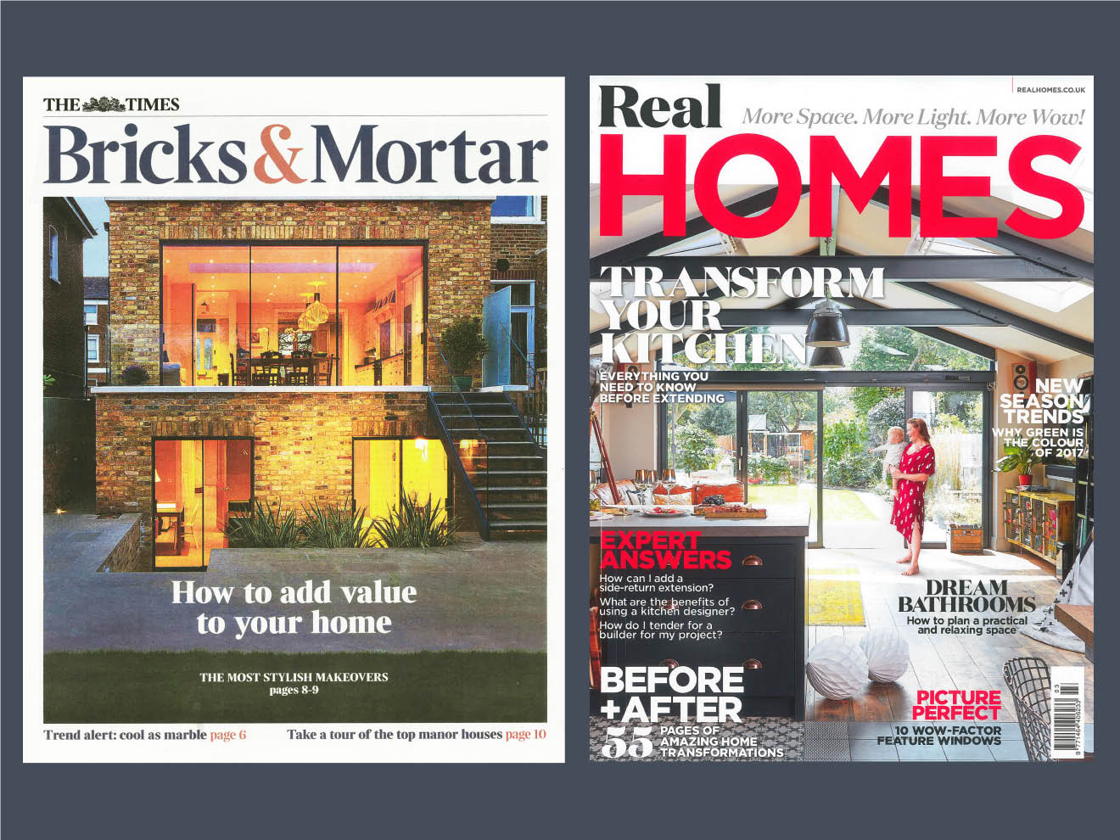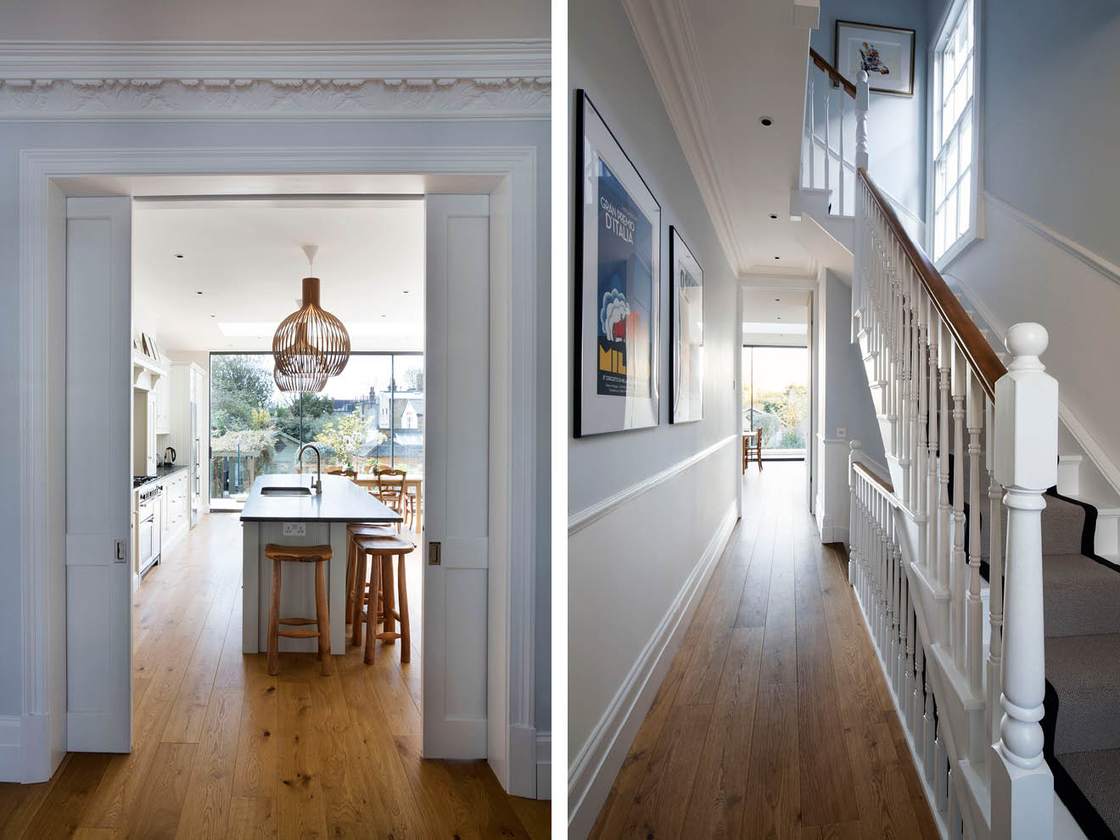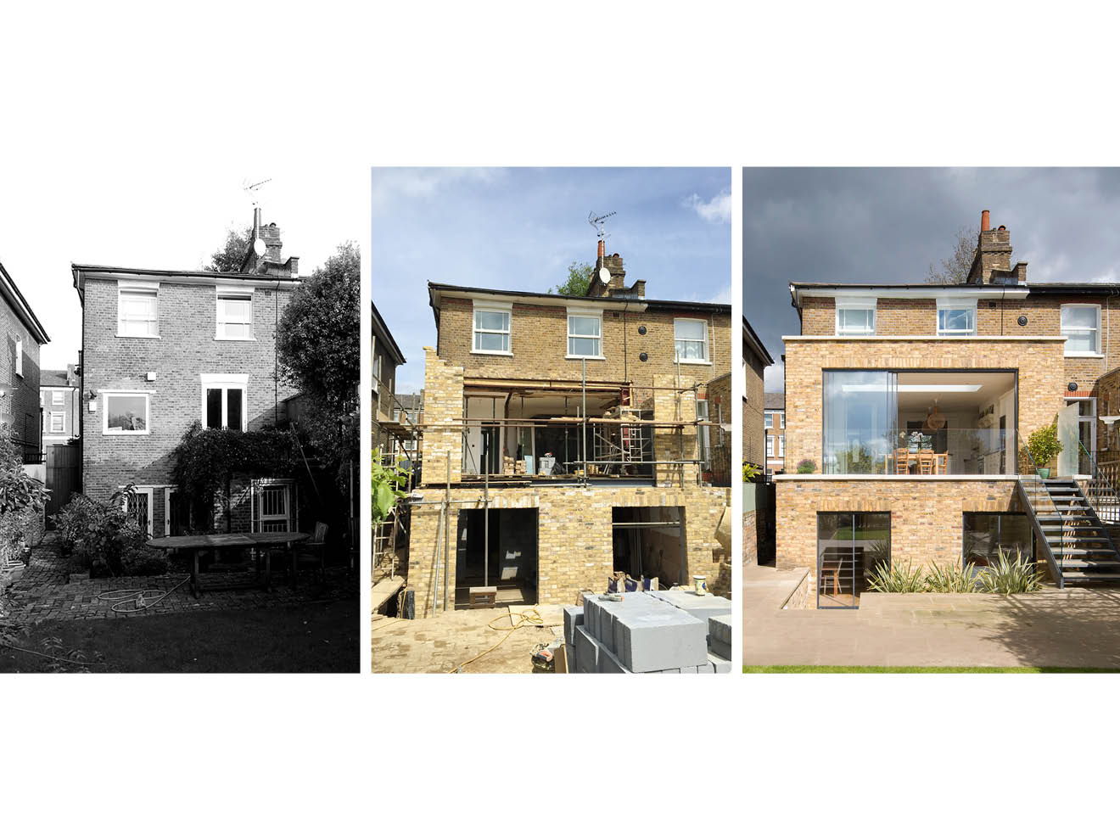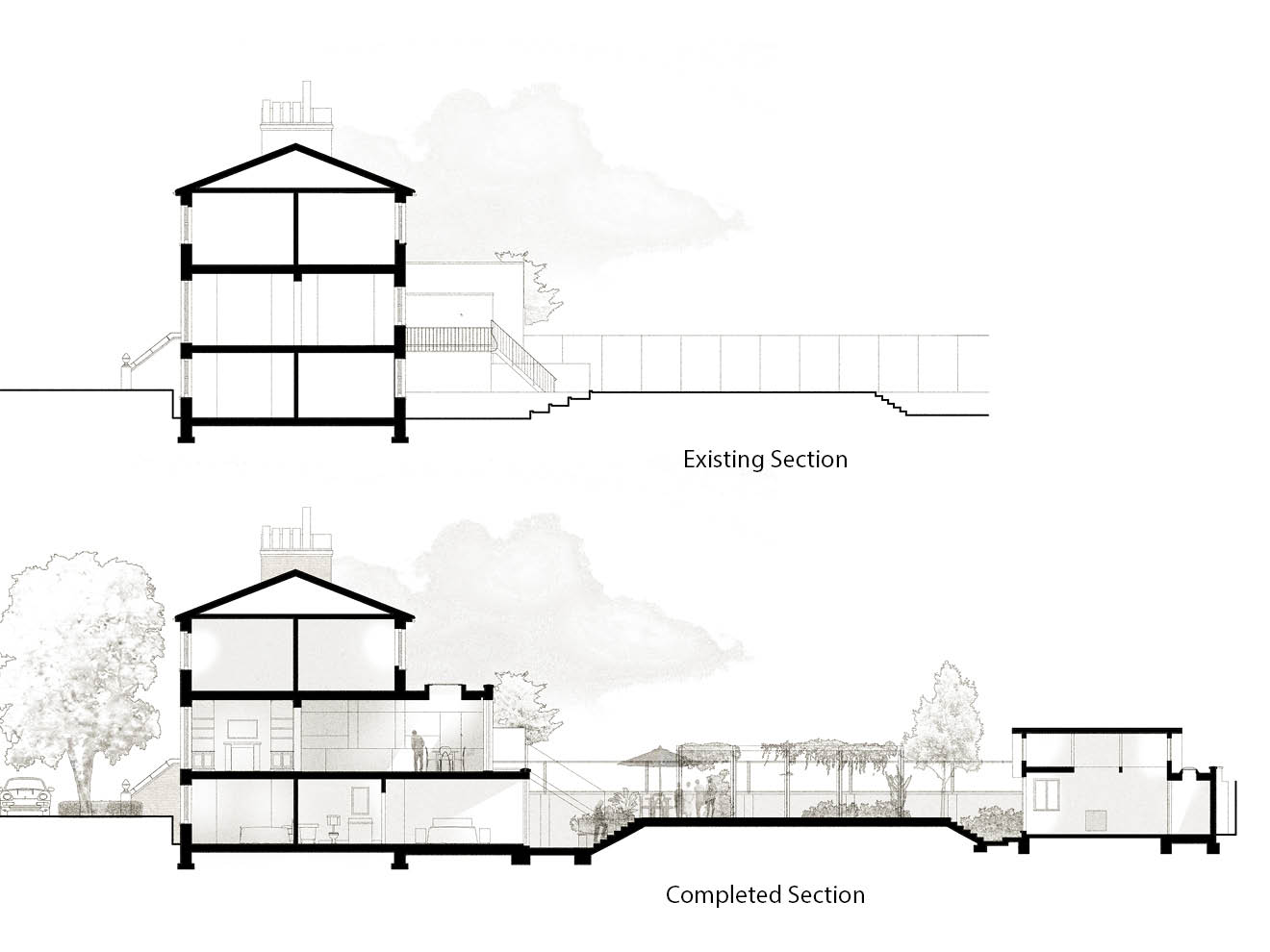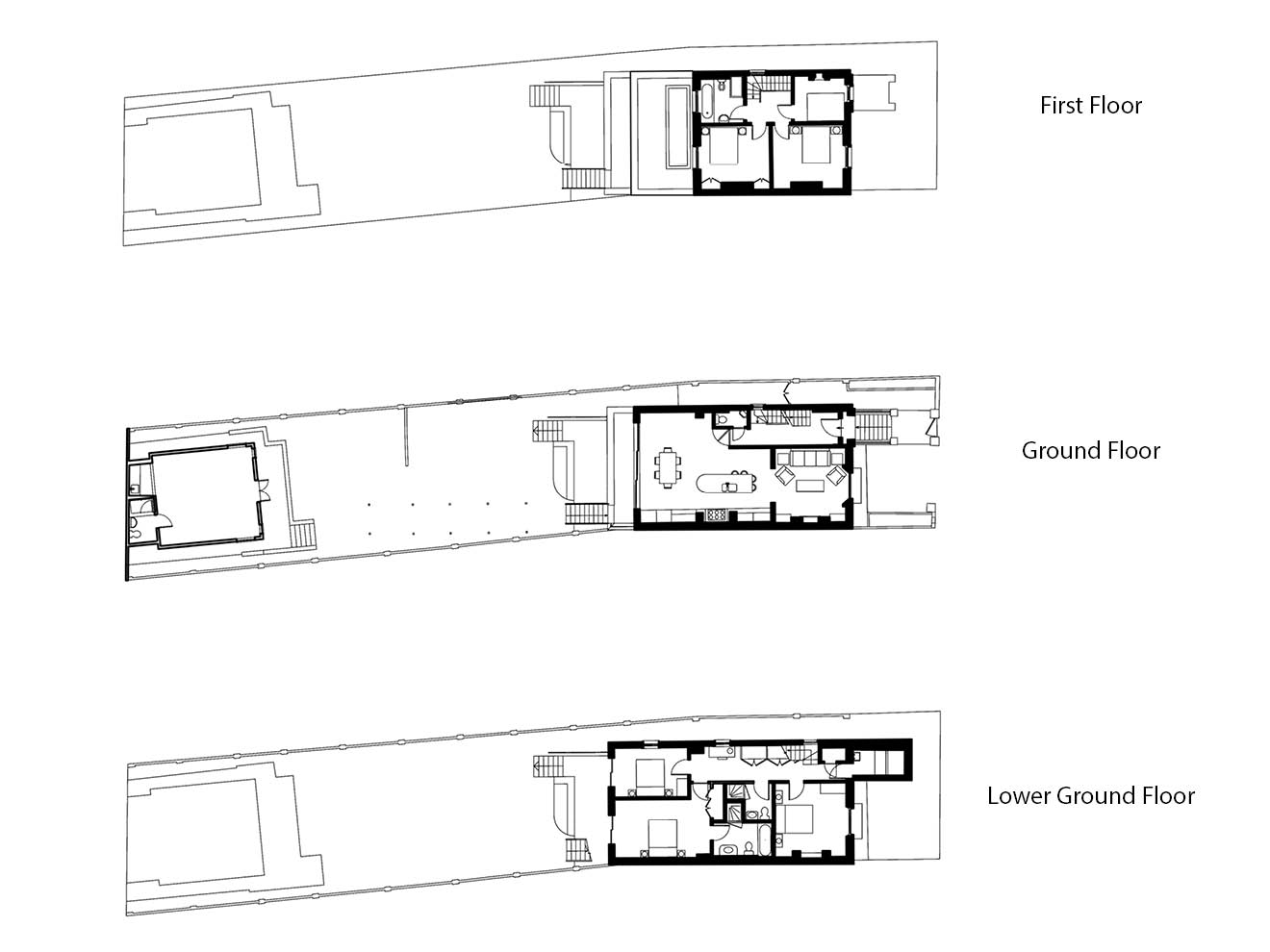Goldhawk Road, Shepherds Bush
Hammersmith and Fulham
Project summary: A two story extension and full refurbishment of a family home in a conservation area in Hammersmith & Fulham, SW London
Located in the Ravenscourt and Starch Green Conservation Area, planning permission was successfully obtained to create a two story south facing rear garden extension. The house has been refurbished and re-planned throughout. The main living areas are unusually located at the raised ground floor level to benefit from the taller floor to ceiling levels. The master bedroom suite has been located on the lower ground floor.
A studio extension was also granted approval at the end of the garden.
As featured in The Times – ‘Bricks and Mortar’ Magazine and Real Homes Magazine
Status: Completed.
